The UNCW 2024 Campus Master Plan process is exploring the physical planning needs and opportunities for the main campus. One of the focus areas the master plan will develop concepts for is the Chancellors Walk, Campus Commons, Veterans Hall and the Nest area.
The university's existing campus land use reflects typical institutional growth over time. A compact core accommodates a mix of academic and student support functions, which represents the legacy of the early campus. As enrollment and academic programs grew over time, areas of single use then developed outside of the core campus along Chancellors Walk along with supporting residential villages to the east.
Other focus areas that the UNCW 2024 Campus Master Plan will develop concepts for include the campus edge and gateway locations along College Road and the athletics zone.
Established in 2000, the original Center for Marine Science classroom and research facilities have grown over time to include additional office, support, research and small business start-up space.
The university has a rich history of engagement with the Wilmington community as well as seasonal visitors to Wrightsville Beach. The UNCW 2024 Campus Master Plan seeks to celebrate and leverage the university’s unique regional context by:
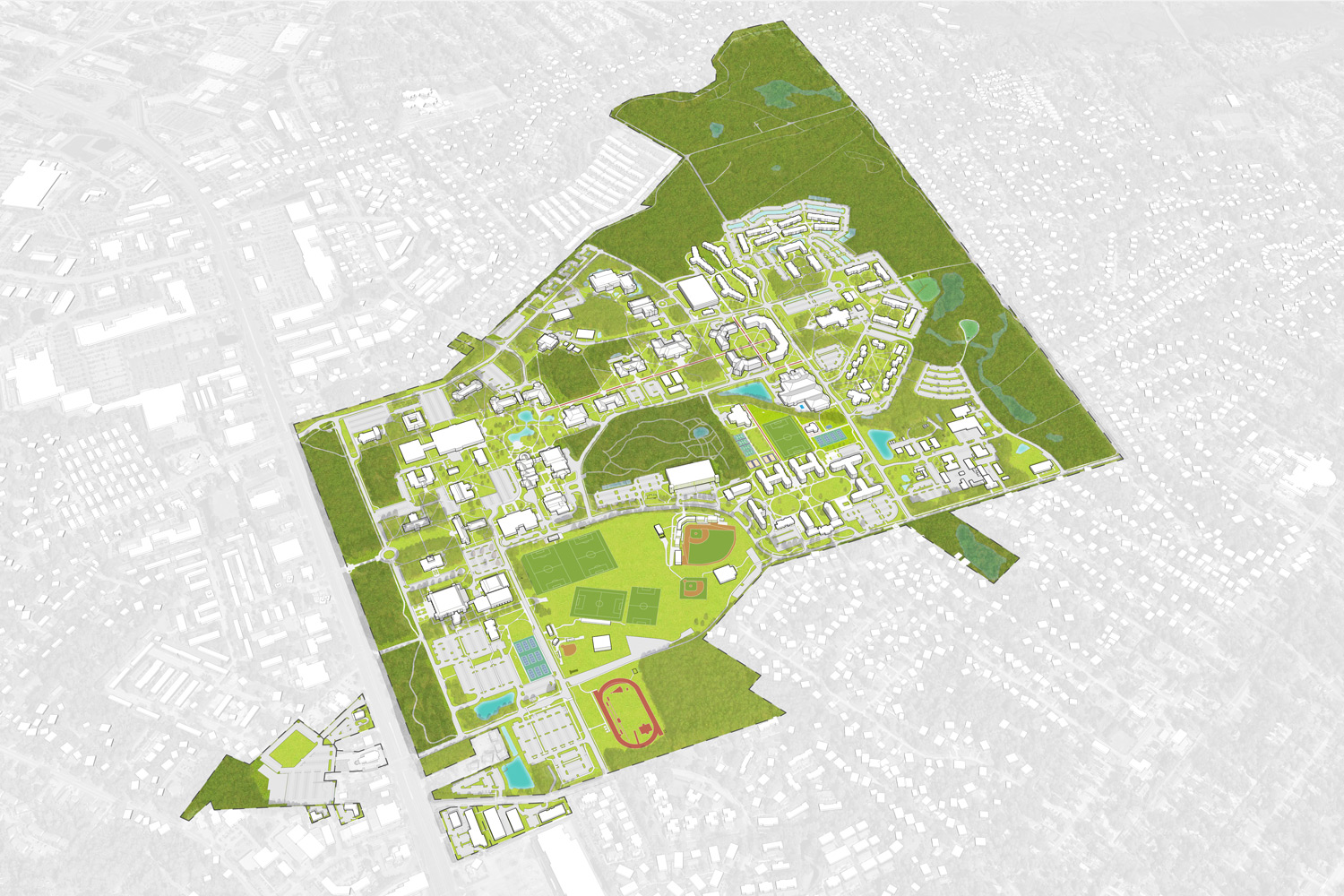
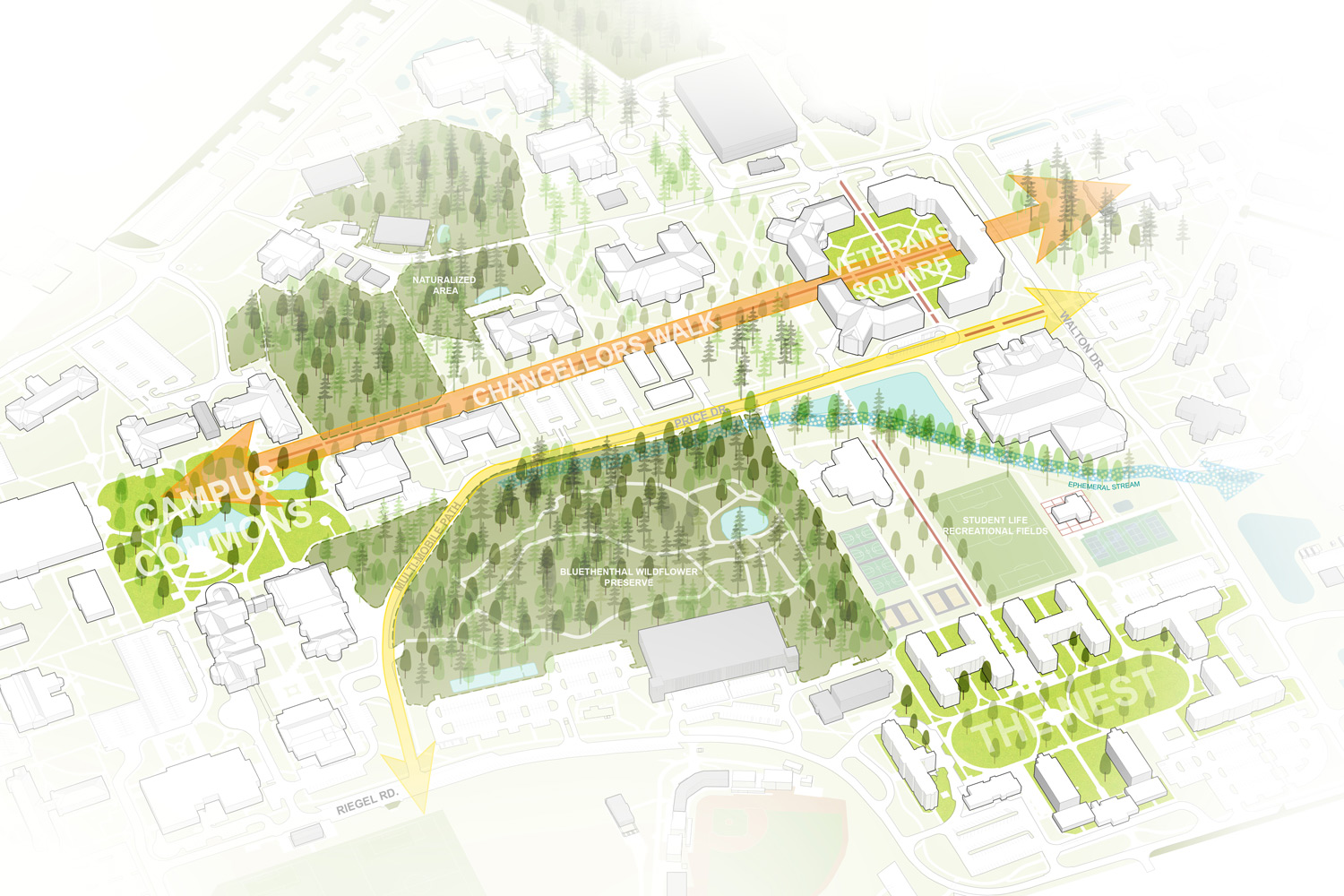
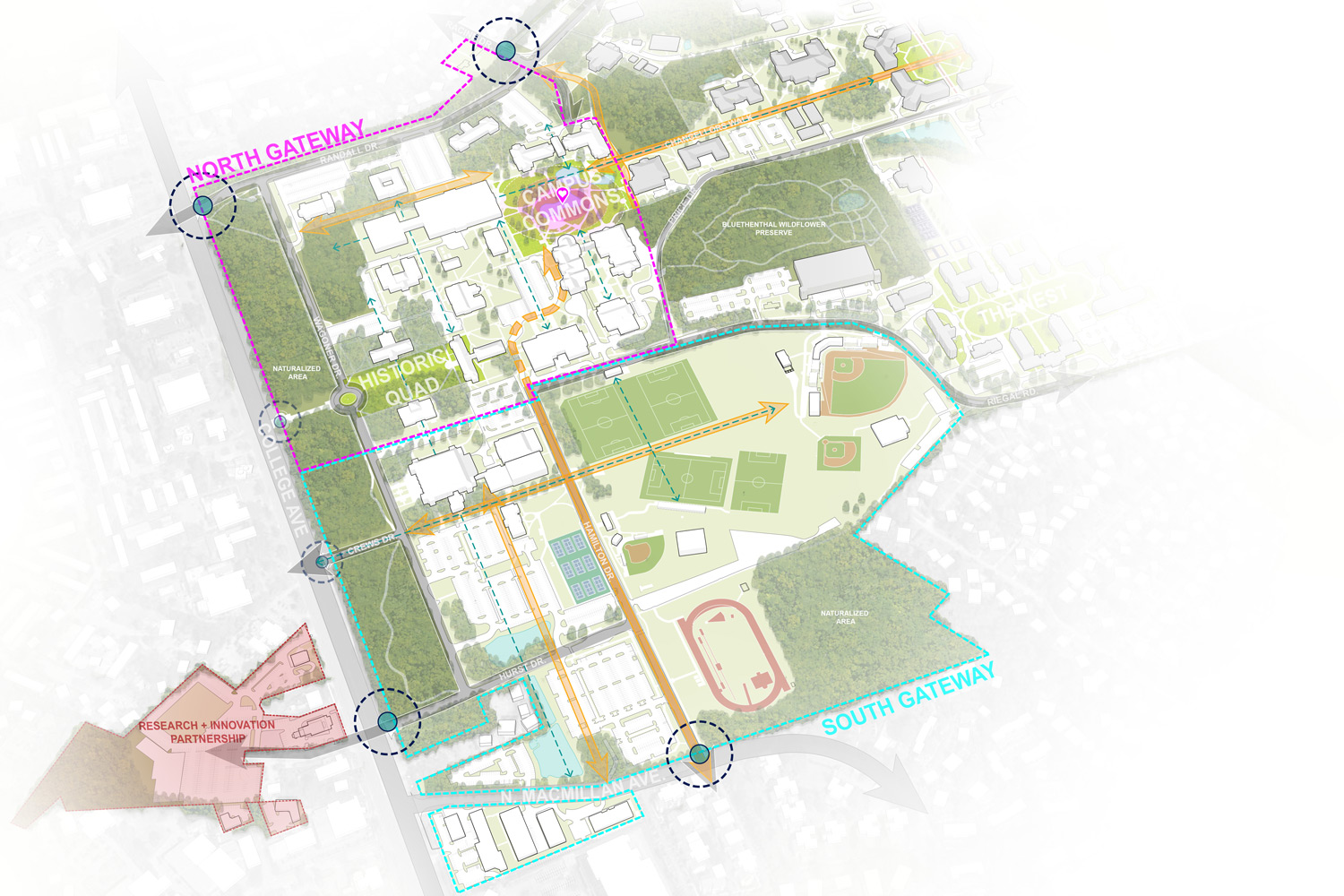
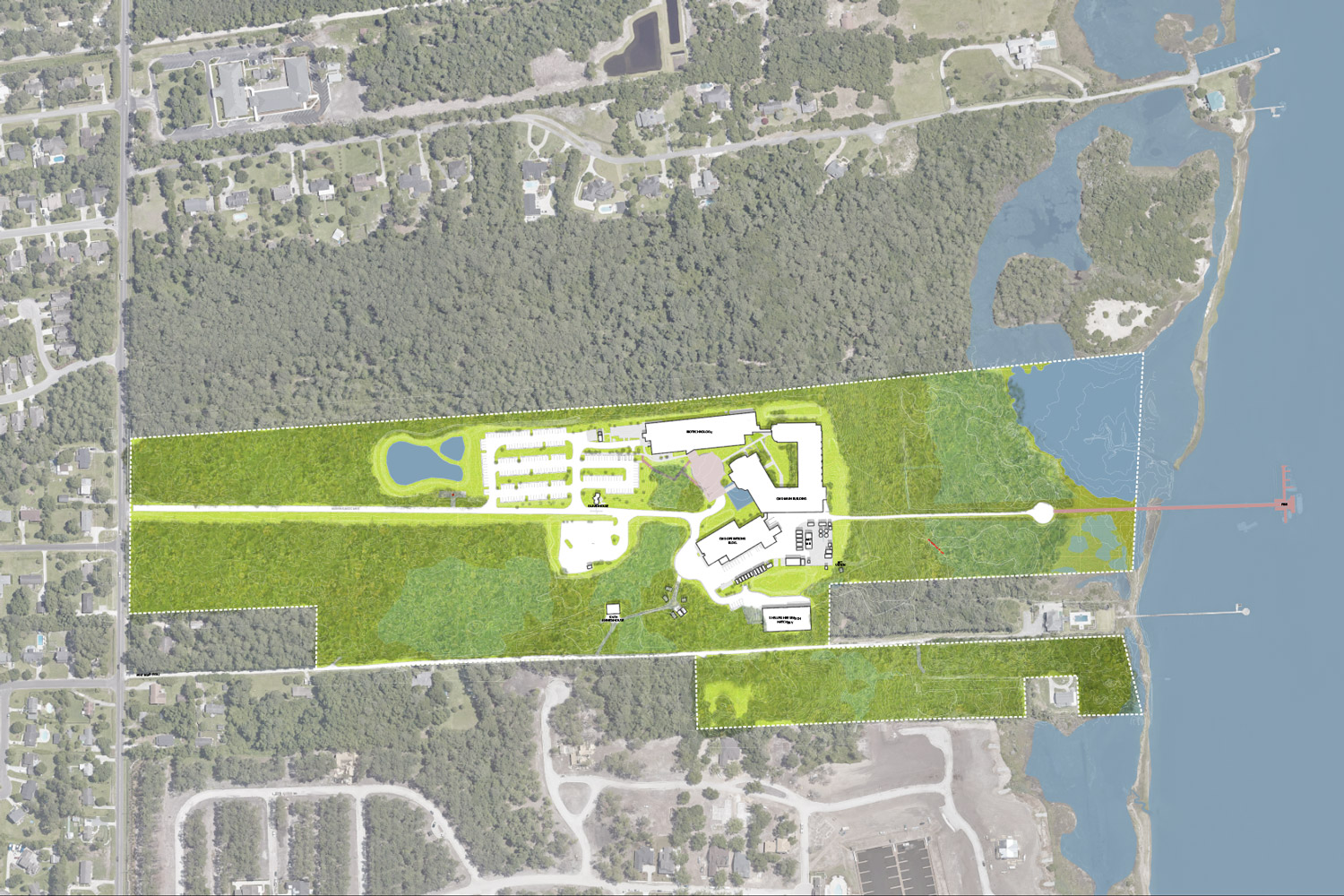
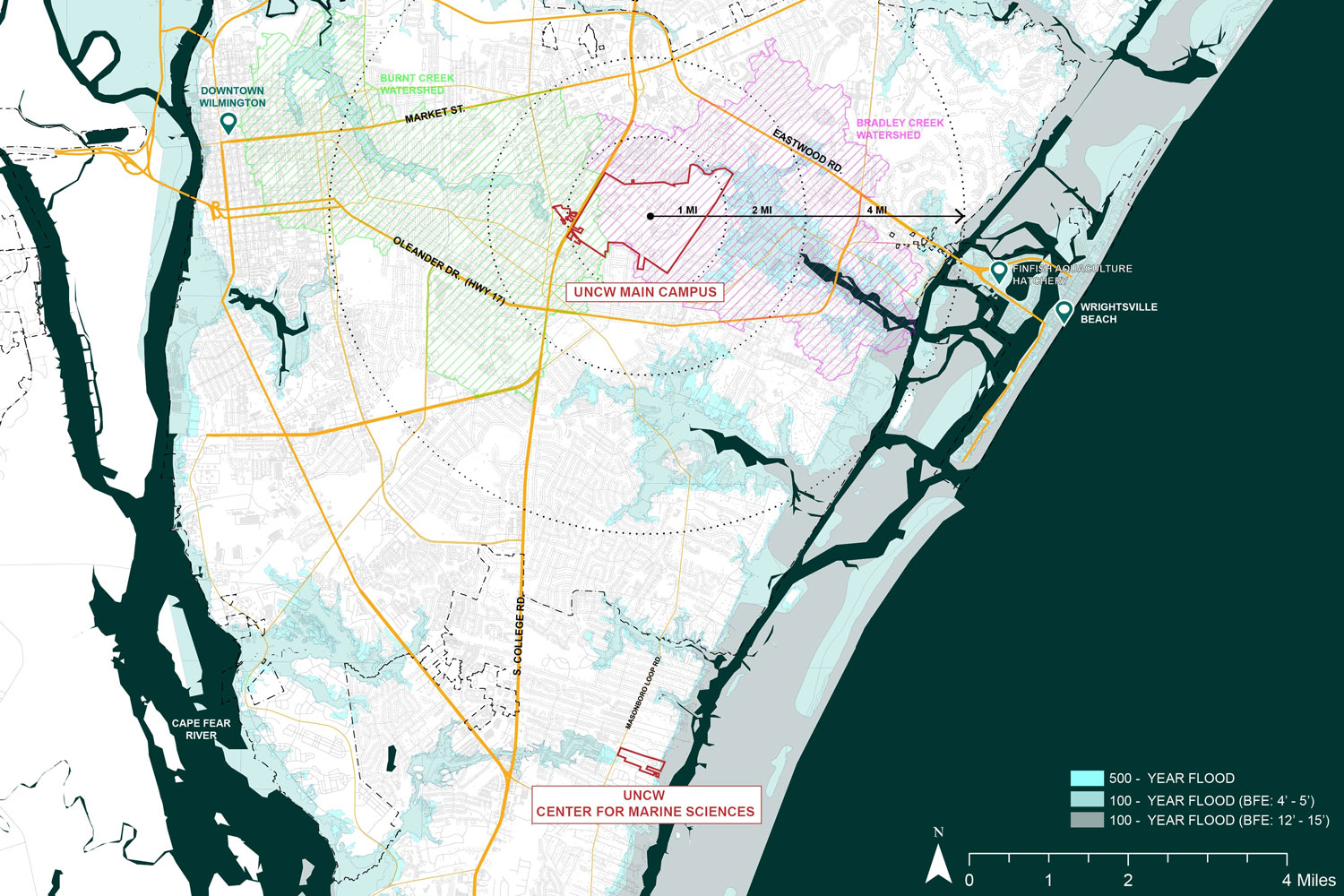
Zachary Manfredi, Capital Project Manager
Hours:
Monday-Friday, 8 a.m.-5 p.m.
Summer hours:
Monday-Thursday, 7:30 a.m.-5 p.m.
Friday, 7:30 a.m.-11:30 a.m.